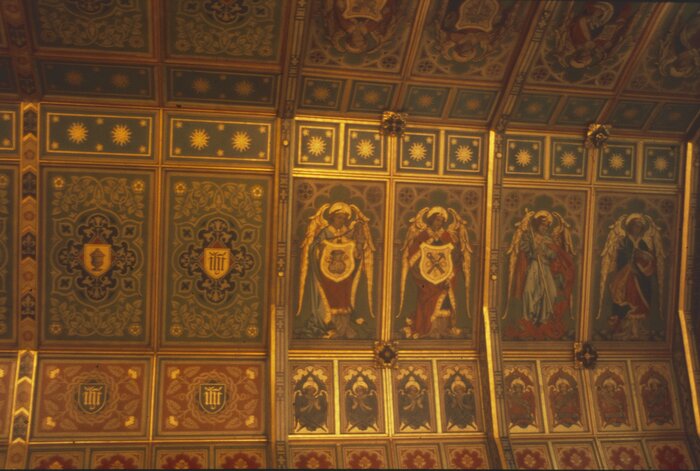This article by Stephen Gilburt was first published by The Enfield Society in newsletter 233, Spring 2024.
Following the extension of the Great Northern Railway to Windmill Hill in 1871, the Bycullah, Ridgeway Park and Old Park estates were developed with “villas of a character to suit professional and business men” who would commute into London from the new Enfield station.

1 Georgiana Hannah Twells
In order to meet the spiritual needs of the new residents to the area, Georgiana Hannah Twells, who lived at Chase Side House where Enfield Town library is now, paid for the building of St Mary Magdalene Church at the top of Windmill Hill, 205 feet above sea level. It was erected in memory of her late husband Philip, a banker and MP for the City of London, who had died in 1880. It was built by Messrs Norris of Sunningdale, in the Decorated Gothic style in cruciform shape with a west tower and spire 140 feet high. The architect was the famous high Anglican Victorian William Butterfield (1814-1900). Mrs Twells laid the foundation stone in 1881 and the church was consecrated by the Bishop of London in 1883.

2. St Mary Magdalene Church seen from the south-east in 1901

3. Hand coloured postcard view from Old Park Road. The windmill was erected in the early 1800s, on the site of an earlier one, but was not used after 1887. It lost two of its sails in 1901 and was demolished in 1904.

4. View of the Grade II* listed church from the south. It is faced with Kentish Ragstone and Bath Stone.

5. The former vicarage, now Ridge End House, was built in 1883, also to a design by William Butterfield, in materials to match the church. It has a polygonal bay and oriel with chequer work of dressed stone and rubble in the gables of the porch and west end. It is listed Grade II* as a group with the church, adjoining hall, and forecourt walls.

6. This view of the nave is looking east towards the chancel. The walls are faced in pink and white stone. Above the arches is the clerestory. The interior of the church makes extensive use of coloured Minton tiles and Devonshire marble for which Butterfield was well known.

7. View of oak chancel screen which dates from the 1880’s before it was moved to its present position at the back of the nave in the 1982.

8. New high altar and reredos at the east end of chancel

9. Butterfield’s original marble and alabaster font is under the tower arch.

10. In 1907-8 a Lady Chapel was built by Allen Fairhead at a cost of £417 next to the South Transept. This is the altar.

11. All the stained-glass windows were made by the firm of Heaton, Butler and Baynes which existed from 1851 to 1953. Subjects include various figures from the Old and New Testaments of the Bible including the four gospel writers. There are also windows in memory of those who died in the First World War. The west window, shown here, depicts the worship of the saints in Heaven who are in the two side windows. Many of them have cast their crowns into the glass like sea in the central window (Revelation 4 v 6). Above the sea is the figure of Christ in Glory. He is holding an inscription with the first and last letters of the Greek alphabet—Alpha and Omega “I am the first and the last says the Lord” (Revelation 1 v 8).

12. Above the altar in the chancel is the east window. At the top Christ in Glory is attended by angels. In the centre are the Virgin Mary and the infant Jesus with shepherds approaching from the side (Luke 2 v 1-20). Below are two pictures of Mary Magdalene, one anointing Jesus’s feet (Luke 8 v 37-38) and the other showing her meeting Jesus in the garden outside the tomb after the Resurrection (John 20 v 11-18).

13. The ceiling and east wall of the chancel were painted by Charles Buckeridge in 1897-98 while N. H. Westlake completed the side wall in 1899. The ceiling, shown here, includes representations of cherubim, seraphim and archangels. On the east wall the Angel Gabriel announces Christ’s birth to the shepherds and the Magi are shown approaching. On the south wall are saints, with prophets, patriarchs and kings on the north wall. The cost was met by Georgiana Twells who died in 1898.
In 2012 £80,000 was raised to clean and restore the paintings. There was a Heritage Lottery Grant of £50,000, a grant from the Enfield Society and many individual donations (see Society Newsletters 179 (Autumn 2010), 186 (Summer 2012) and 187 (Autumn 2012). The work was carried out by Hirst Conservation of Spalding.
Pictures 1–3 were provided by Enfield Local Studies and Archives. Pictures 7 & 8 were provided by St Mary Magdalene Church Archives. Pictures 4–6 & 9–13 were taken by the author when the church was opened to the public as part of the annual Open House London weekend.
For more information see St Mary Magdalene Enfield, a Visitor’s Guide by Nick Read based on research by John Puddicombe and Harold Clutton, The Buildings of England London 4: North by Bridget Cherry and Nikolaus Pevsner 1998, Treasures of Enfield, Discovering the Buildings of a London Borough edited by Valerie Carter EPS 2000, Enfield Past by Graham Dalling 1999, The Enfield Book by Graham Dalling 2007, A History of Enfield Volume Two 1837 to 1914 A Victorian Suburb by David Pam EPS 1992.




