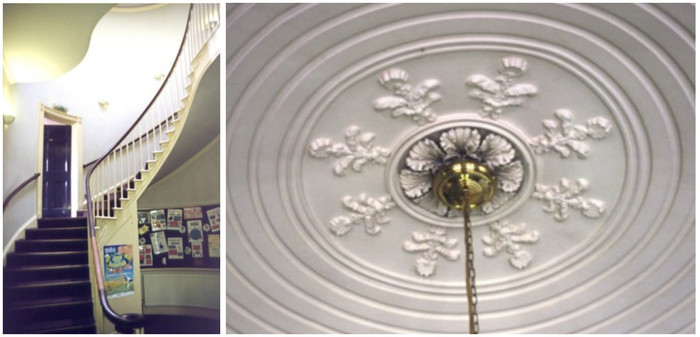This article by Stephen Gilburt was first published by The Enfield Society in newsletter 181, Spring 2011.
Millfield House is a late 18th century Grade II* listed two-storey house with cellars. Early residents included the Imperial ambassador, Daniel Barbot Beale, a local landowner, and Robert Mushet, a Royal Mint metallurgist. The Strand Board of Guardians opened a children’s establishment in Millfield House in 1849 and a workhouse was later built alongside; both closed in 1913. During the First World War Belgian refugees were briefly housed there. The buildings were adapted to form St. David’s Hospital for epileptics in 1917 and an air raid shelter was constructed in the grounds in the Second World War. The hospital closed in 1971 and the former workhouse was demolished. Since 1979 the house has been part of the Millfield Arts Centre, which now includes a theatre built in 1988.
Although currently closed for renovation until later this year [2011], the house can usually be visited on the Open House London weekend in September. Buses 34, 102, 144 and W6 pass the entrance and the nearest railway station is Silver Street.










