Enfield is a market town in Greater London and is the historic centre of the London Borough of Enfield. It is identified in the London Plan as one of 35 major centres in Greater London. The town was originally in the County of Middlesex becoming part of Greater London in 1965.
The historic centre of the Town is Enfield Market that has had a Charter since 1303 and St Andrew’s Church (Listed Grade II) dating back to the 12th Century. Close to the Church is the historic Enfield Grammar School also Listed Grade II. In addition there are over 50 Listed Buildings (all Grade II) and Locally Listed buildings within 750 metres of the proposed development.
This page shows the Nationally and Locally listed buildings and structures most immediately affected by the development. These sites all fall within the Enfield Town Conservation Area.
War Memorial (Grade II)
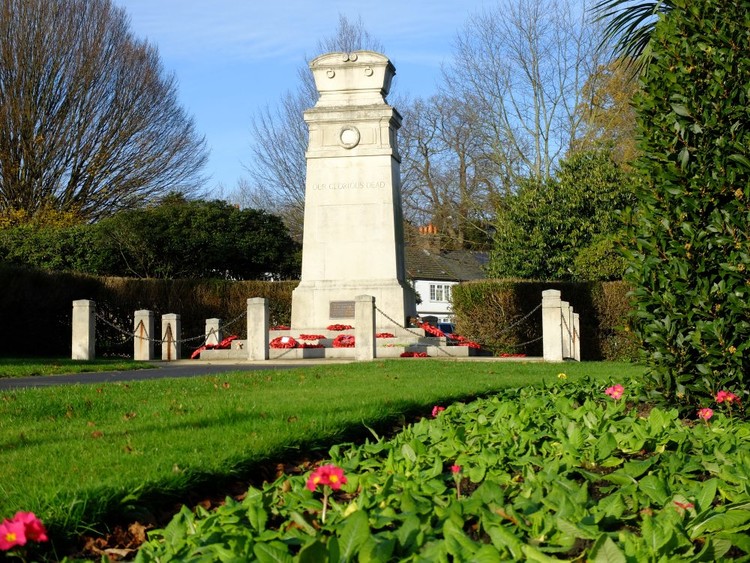
1921, designer unknown. Portland stone. The memorial comprises a tall, tapering pedestal placed over a stepped base, set within a paved area with twelve stone posts, lined with chains. The upper stage of the pedestal has fluted sides with a single leaf per end: on the fronts are wreaths set against a plain panel. Above the heavy cornice is a tapering sarcophagus on a moulded base: this has two ring handles per main side, and a scrolled cover with volutes at the top. The front of the pedestal is inscribed OUR GLORIOUS DEAD. On the sides are the dates 1914–1919 and 1939–1945.
Enfield Magistrates Court
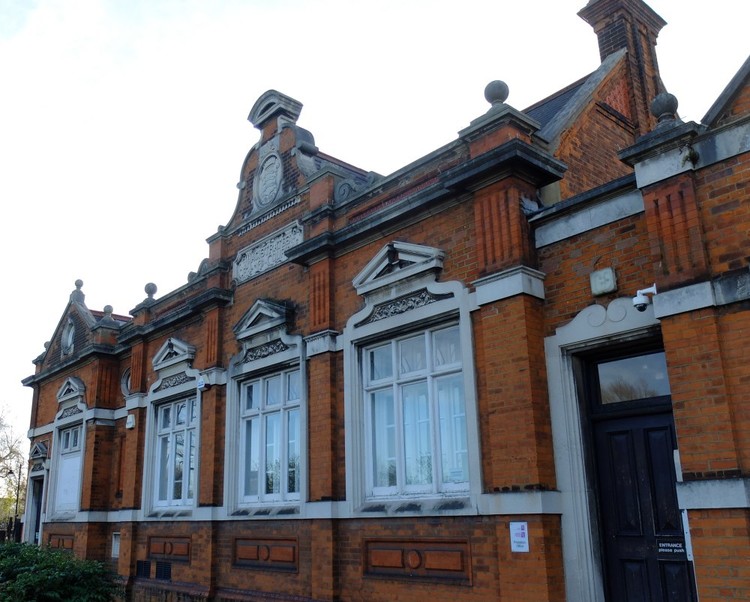
1900 by H. T. Wakelam. One storeyed of red brick with quite ornate stone dressings and a central shaped gable. [Ref: The Buildings of England – London 4:North by Bridget Cherry and Nickolaus Pevsner, 1998.] The Court House, Windmill Hill was first used in September 1900. Landmark building at an important junction. The brick wall and railings have been altered and cut back so that the Court House is now on the corner of Old Park Avenue since c. 1913. [Ref: Enfield Through Time by Stephen Sellick.] Now houses Enfield office of the National Probation Service.
Trinity Church
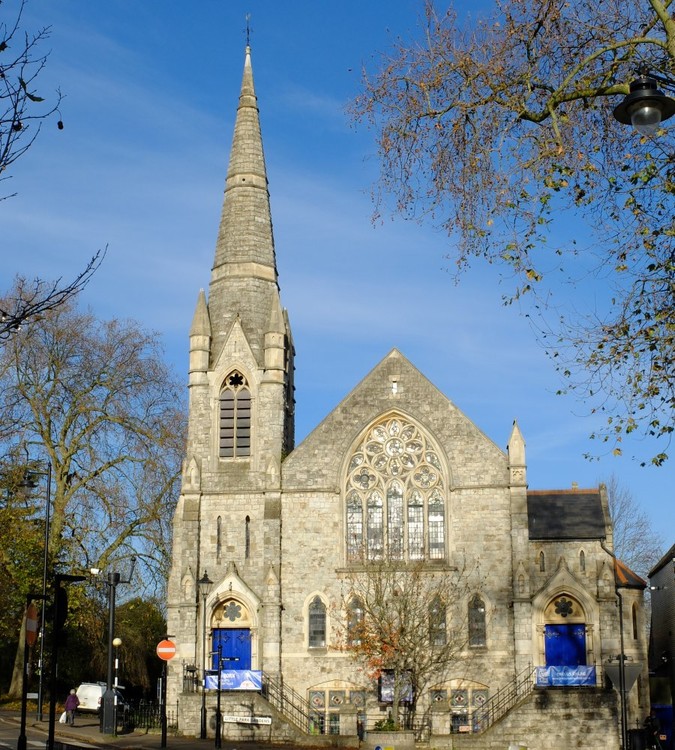
Built in 1889 as a Methodist church, designed by F. Boreham. Gothic ragstone with spire and pinnacles. Gutted by fire in 1919, rebuilt by the original builders and reopened in 1920. There is a basement, which was
used as the ARP control centre during the second world war. Located on a prominent corner site fronting onto Church Street and Gentlemen’s Row and overlooking the New River gardens. Church is clad in Kentish Raglan
stone with carved tracery detailing to windows. Lower storeys are symmetrically arranged to Church Street elevation. Prominent corner spire visible in long views. It is amalgamated with St Pauls United Reformed Church.
New River House
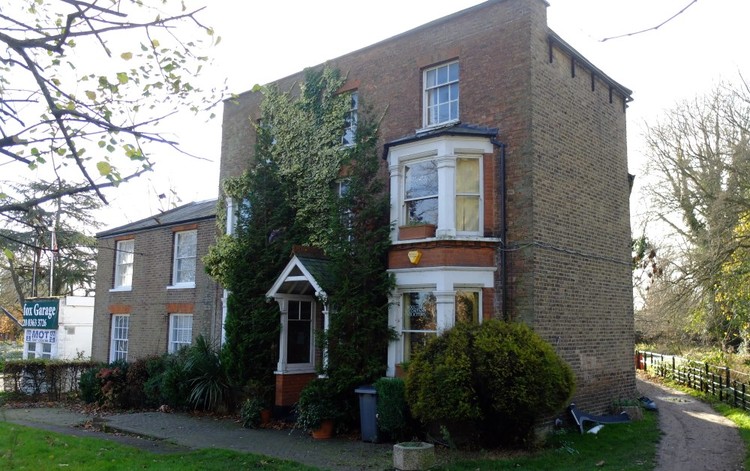
No 90 is a three bay, three storey brick house with two storey bay windows, tiled rood behind parapet, projecting porch addition, semi circular fan light over front door. No 88 is an attached two storey, two bay brick extension. Tiled hip roof, sash windows eight over eight and flat gauged arches.
Although currently called River House, and occupied by Breeze and Wyles Solicitors, one hundred years ago 90 Church Street was called New River House and was occupied by a 33 year old doctor (Surgeon) Edwyn Manners Ridge and his housekeeper. The house is recorded in the 1911 census as having 10 rooms. This was a time of great change for this western end of Church Street, Enfield Town, because the 1896 Survey shows Chase Side House still standing where Library Green is, but fast coming towards the end of its life, but by the 1914 Survey Chase Side House has been demolished and Cecil Road has been connected from its cul-de-sac by Raleigh Road through to the western end of Church Street.
The 1866 Survey shows a property on the same site as New River House and although it has not yet been possible to ascertain if this was the same building, the 1881 Census shows it divided into four lodgings with a coachman, a master builder, a seamstress and an annuitant in residence. So certainly it was at least as large as the 1911 building and seems to have the same footprint.
Central Library
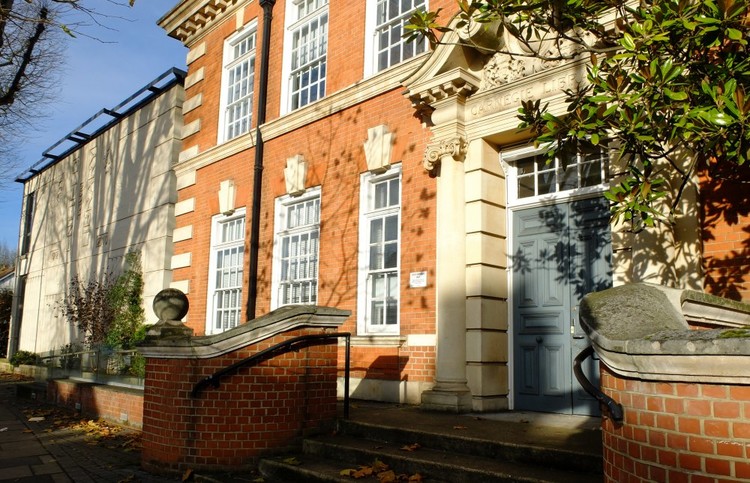
Carnegie Library in the Edwardian or English baroque Style of red brick with stone dressing. There were many Carnegie Libraries built in the United Kingdom and several of these were in the English or Edwardian Baroque
Style. Most of these seem to have been built around 1905 whereas Enfield’s is later at1912. Apart from the provision of the funds by Mr Carnegie it appears to have been an “all Enfield affair” as it was designed by the Architect Richard Collins who was the Surveyor to the District Council, the Council’s Building Inspector John Parham acted as Clerk of Works and the building company of Messrs Fitch & Cox based in Baker Street carried out the work.
There is a full account of the opening of the library giving information about how it was financed and who was involved inthe project and the opening ceremony in the Enfield Observer of 19th July 1912. Many Carnegie Libraries, including those in Edwardian Baroque style have been listed (e.g. Bridgewater 1905 and Herne Hill 1906). Thenumbers still used as libraries are dwindling and with Local Authority cuts are likely to decrease further.
The Enfield Library was given a bold extension in 2010 to a design by architects Shepheard Epstein and Hunter with a glass and steel frontage onto a re-landscaped Library Green and a simple and elegant stone facade onto Cecil Road. It isgenerally considered to be a successful and complimentary development which is an enhancement to the area. It was awarded best built project at the London Planning Awards 2011 and was SCALA Best Civic Building Runner Up.
Library Green
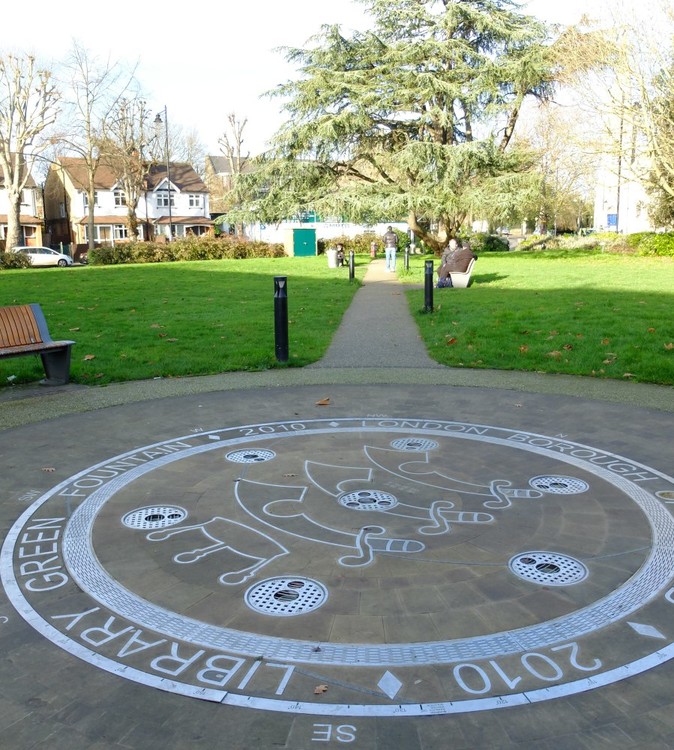
Library Green, and the plot of land on which the Library was constructed, were formerly part of the grounds of Chase Side House and were purchased in 1901 and 1902, respectively, by the District Council for that purpose and for the construction of new Council Offices which never took place. Instead the Library Green was laid out as a public green space. This was re-designed when the Library was extended in 2010.
It has important group value with other nearby green spaces at The Town Park, Chase Green and Chase Green Gardens. It is also of important local historical significance as the campaign to save the Library Green from being sold for shops or as the site for a Town Hall in 1937–38 was one of the first campaigns fought by the Enfield Preservation Society.
Town Park
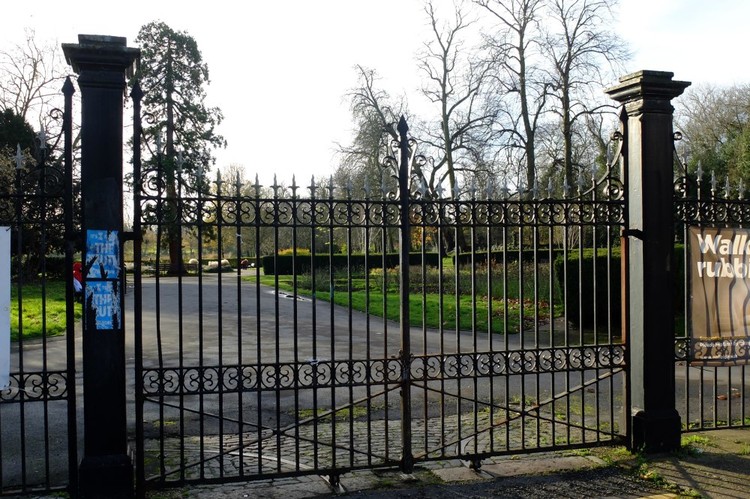
Enfield Town Park is a 9.5 hectare park that first opened in 1903, the New River Loop passes through the Park. Includes the substantial and impressive iron Gates at the Cecil Road and Essex Road entrances, together with the adjacent drinking fountain, the railings around the Park, and further gates at the Essex Road entrance. Town Park was created from the grounds of Chase Side House, built in 1826 (where the library is now).
The Post Office
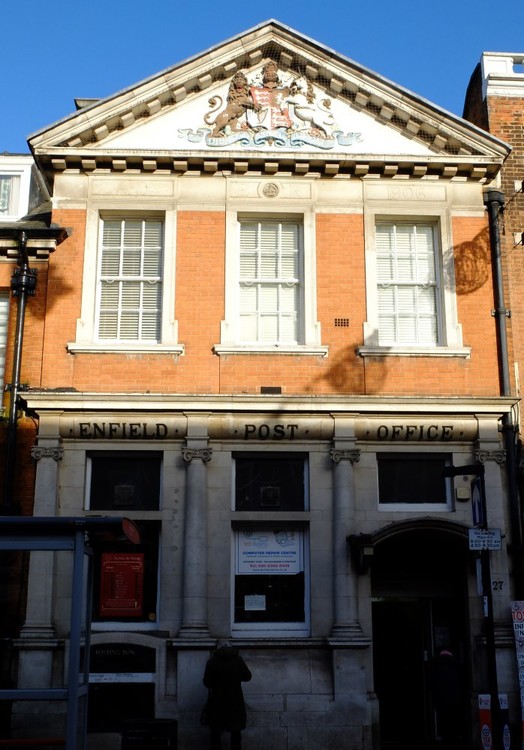
Enfield main Post Office, 1906. Elegant stone-clad ground floor in Free Classical style. Red brick with stone detailing. Projecting three bay section under dentilled pedimented gable, with royal arms in carved brick. Stone clad ground floor. Ionic columns. Simple projecting curved hood to entrance doors. Brick upper floor, with stone surrounds to sash windows six over six. Brick piers with wrought iron gates and railings to side yard.
Evangelical Free Church
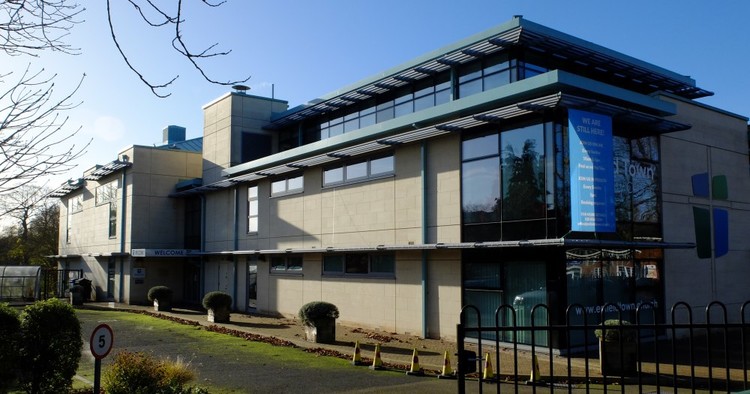
2011 by CPL Architects. Built in a modernist style with clean horizontal lines following around at two levels and in a pale Portland stone type covering, it also appears “bold and elegantly simple”. Although identified in the Enfield Town character appraisal as a ‘neutral building’, the building has architectural quality in its own right.
When a new town centre was proposed for Enfield, the Evangelical Free Church in Cecil Road roughly where Lidl is now, was demolished under CPO procedures and a new site eventually offered in a similar position. The new church was constructed seating in the order of 600 with a range of teaching/seminar rooms together with offices and ancillary accommodation. The new site is adjacent to a new town park entrance directly linked to the town centre.
Enfield Grammar School (Grade II*)
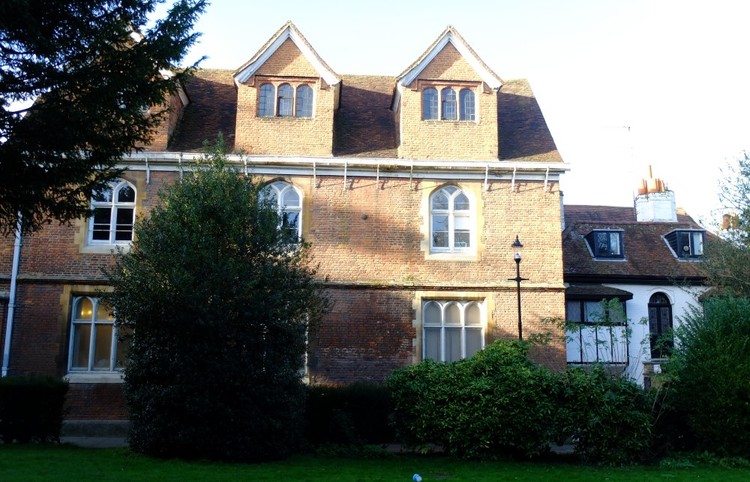
A late 16th century red brick building of 2 storeys and attic, 3 windows. High pitched tiled roof with 3 gabled dormers. Moulded wood cornices to gables. Brick mullions and hoodmoulds to attic windows. Brick 1st floor string. Lower part of ground floor now rendered. 19th century wood mullioned windows in stone surrounds. Ground floor room covers whole area of the building, 50 feet by 21 feet 10 inches. Modern South extension.
Note that north-east building of Enfield Grammar School, Uvedale House and Uvedale Cottage form a group – separate Historic England Grade II Listing.
St Andrew’s Church (Grade II*)
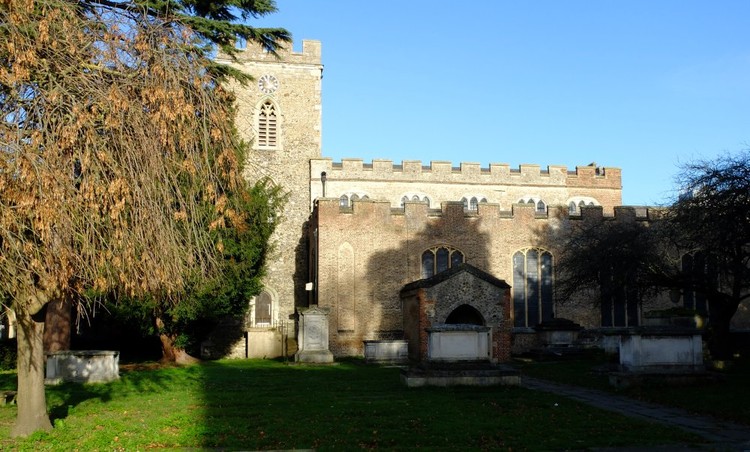
12th century origins; 15–16th century; 1824 restoration by W.C Lochner; 1852–3 restoration by J P St Anbyn; 1866–7 works by Sir George Gilbert Scott; further restoration by J O and CMO Scott, early 2th century.
Constructed with an eclectic mix of materials including rubble with stone dressings, several types of 18th and 19th century brick, and some flint. The medieval fabric is largely uncoursed rubble masonry with stone dressings, with some knapped flint in the N aisle. The S aisle and chapel, the nave E gable wall, the NE vestry and the N aisle parapet are brick, and there are patches of brick repairs in the N aisle. The S porch is part brick, part stone. Traces of render and limewash still adhere in places, and the E half of the vestry has modern render. Interior is plastered and painted, except for nave walls above arcade, which are painted over stripped stone and brick.
It has a rectangular plan with aisled nave and chancel of equal length. Nave with 5-bay N and S arcades continuing into 2-bay arcades for the chancel chapels. Nave has W tower, S porch, polygonal N rood stair and a probable blocked N door. NE porch and vestry to NE of N chapel. Gallery, now organ loft, over W end of nave.
The exterior appearance is that of a grand town church, both high and long. Unbuttressed W tower with high plinth and a string course with weathered heads below the parapet; the tower windows are late C14 of two traceried lights. The tower S door is C19 and is accessed by a short flight of external stairs. There is no stair turret, which, with the lack of buttresses, suggests an early original date for the tower. The long nave is embattled and has N and S clerestories of the C16 (c.1522) with very depressed headed windows of 3 plain lights. The nave E gable wall was rebuilt in brick in the late C18.
Market Chambers
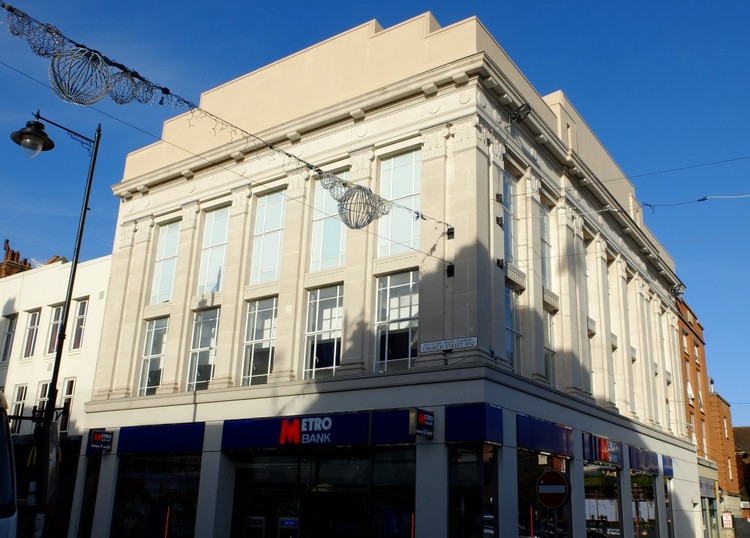
A well-detailed, three storey stone-faced building. Prominent in the streetscape with two principal elevations; the east elevation is a key element contributing to the character and enclosure of the Market Place.
1–3 Market Chambers is a large building occupying the corner plot at the south west of the Market Place with the Barclays Bank building (already listed as of local interest) on the opposite corner and is an important part of the group of buildings around the Market Place, with other locally listed buildings at the Kings Head and the Market House and with St Andrews at the rear.
It was constructed as one of the original Burtons Menswear stores with shop windows facing both onto the Market Place and onto Church Street as is typical with many Burtons Stores. It was also constructed with a Snooker Hall on the upper floors, also a feature of many Burtons Stores and this facility survives until the present day. It is an imposing building in the Art Deco style built in about 1930.
It is of stone construction with Corinthian pilasters on the upper floors. The ground floor has been much altered and is currently occupied by Metro Bank. Sir Montague Burton employed the Leeds architect Harry Wilson, as the “house” architect for the Burtons Stores and many, including Enfield are in a distinctive and easily identifiable style. Several of the stores have been listed both nationally and locally. The head office for the group was on New Oxford Street and it has similarities to the Enfield building. As would be expected it is larger and grander and is on the national list. Glasgow and York are also listed and Colchester is on the local list.
Market Square
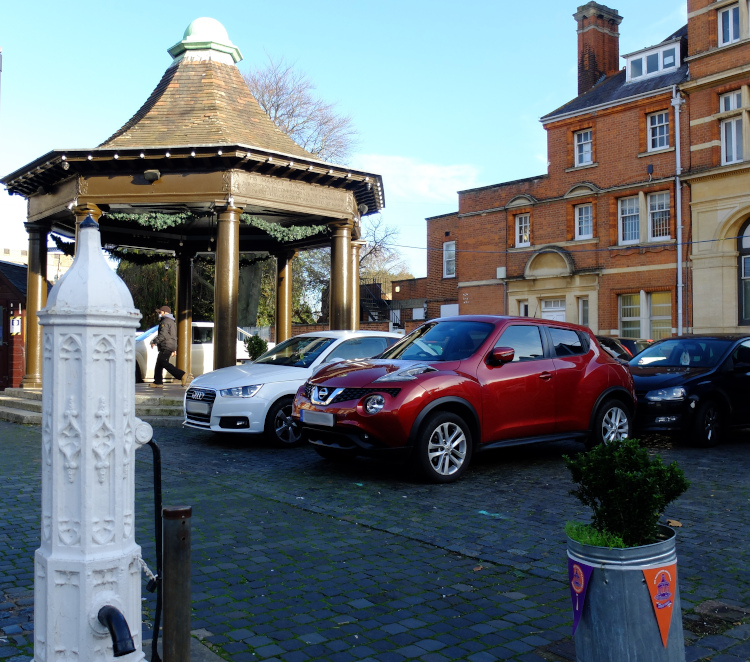
The Market Place is an open cobbled civic space at the heart of Enfield Town. It occupies the space between St Andrew’s Church, the Kings Head Pub Barclays Bank, 20 The Town, 1–2 Market Chambers and is adjacent to the oldest part of the Grammar School in Church Walk.
It contains the Market House, 1904 by Sidney M Cranfield, an octagonal timber structure on classical columns and stepped plinth with a tile roof culminating in large half ball finial, built to mark coronation of Edward VII.
The ancient pump has been in the Market Place (although has moved position) for many years. The Fountain marks the centre of the old and present Enfield Town; the present market place nearby next to St Andrews church dates from 1532, prior to which it was held on a small green nearby. The former green was progressively encroached upon and now the only surviving remnant is the small paved triangular area surrounding the fountain. The fountain dates from 1884, when funds were raised, according to the inscription “Erected by public subscription 1884”.
The Market Office is in the nearby Old Vestry Office (22 The Town) which is also a Grade II listed building. All these buildings have a direct connection with the Market Place which enhances their settings or gives them meaning and purpose.
In 1303, Edward I granted a charter to Humphrey de Bohun, and his wife to hold a weekly market in Enfield each Monday, and James I granted another in 1616, to The Parish, for a Saturday market. At that time it was held on a smaller area in front of the Church gates which by 1648 had been extended and market buildings including stalls, the Cross, Pump and Market House had been erected. A fair was held once a year on St Andrews day in St Andrews Close and an elaborate Gatehouse erected. More stalls were built in 1656. The Market was still prosperous in the early eighteenth century. In 1721 it was leased to the landlord of the Kings Head who kept 50 Pairs of trestle tables to be set out on Saturdays, but by 1778 it seems to be failing and by 1813 it was in a sad condition and the old stone Cross had been removed (another was erected in 1826 which is now at Myddelton House).
There were sporadic attempts to revive the Market: an unsuccessful one of 1778 is recorded, In 1858, J. Tuff wrote of the market “several attempts have been made to revive it, the last of which, about twenty years ago, also proved a failure, It has again fallen into desuetude and will probably never be revived”. However, this pessimism was premature as trading resumed in the 1870s and in 1904 a new wooden Market House was built to replace the stone Cross, by now decayed, which was removed to Myddelton House where it still is. By 1919 the Gazette was reporting that “on most days of the week the Market Place seems to be regarded as an area for trick cycling”.
The Market still takes place in the Market Place on Thursdays, Fridays and Saturdays, and is currently undergoing another revival. It is administered by the Old Enfield Charitable Trust although the extent of the Trust’s ownership and responsibilities is not clear.
Apart from the Market activities the Market Place is a traditional gathering place for the inhabitants of the area. The London Journal of 17 August 1723 records that Thomas Duncombe was pilloried there. For many years from 1688 onwards it was the setting for a bonfire on 5th November. In 1721 three men collecting wood on the Chase for the bonfire were caught and and sentenced to 3 months with hard labour and a public whipping in the Market Place, which sentence was mercifully over-turned. Information from David Pam’s “A History of Enfield” and “ The Story of Enfield Chase”
Barclays Bank
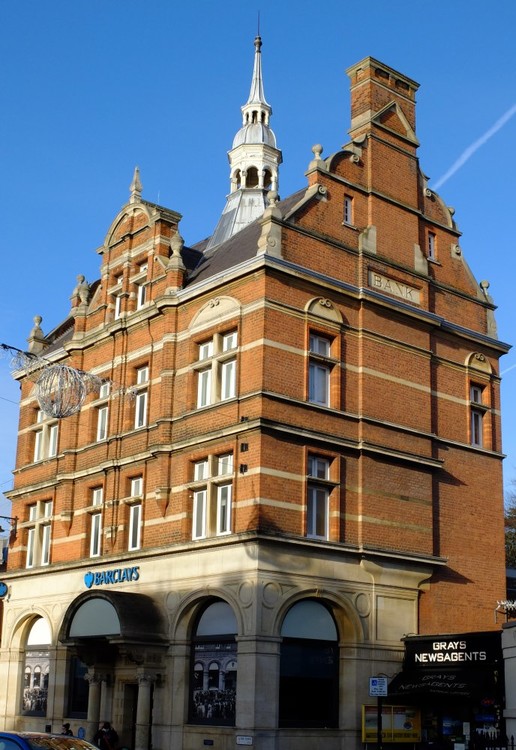
1897 by W. Gilbert Scott. Exuberant Flemish Renaissance style. Three / four storey. Red brick with stone detailing. Ground floor stone faced, with decorative detailing. Arched windows. Projecting arched canopy on Corinthian columns. Dutch gables to front and side. Steep pitched
slated roof with central cuppola / turret.
Old Vestry Offices (Grade II)
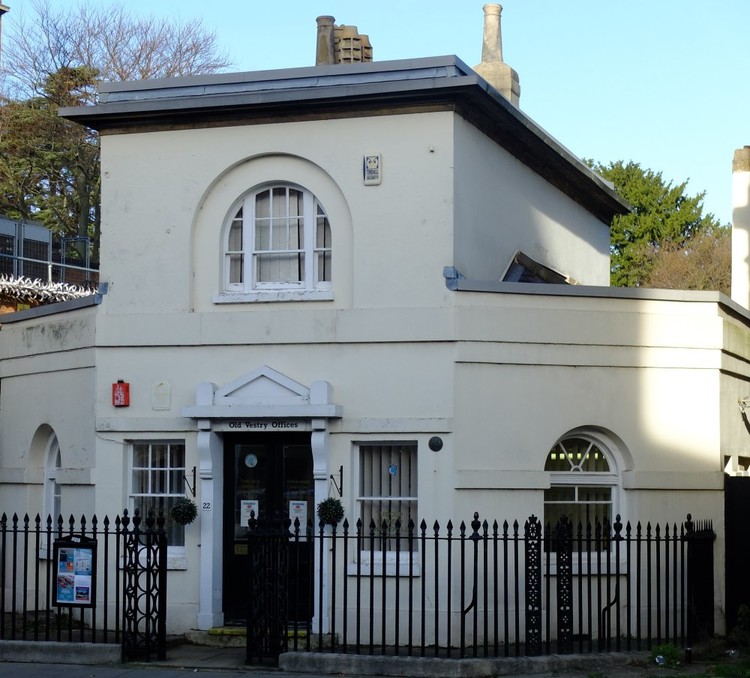
No. 22 The Town is a small, lodge-like building of circa 1800. 2-storey centre and one-storey sides canted back. Stucco with 1st floor band continuing as frieze of side wings. Impost band to round-headed windows in wings. Central double door, now half-glazed, in quasi-entablature surround with pediment. Sash windows, some with glazing bars. Centre 1st floor window round-headed tripartite in round-arched recess. Low pitched hipped slate roof. Listing includes the forecourt and ornate railings
32–35 The Town
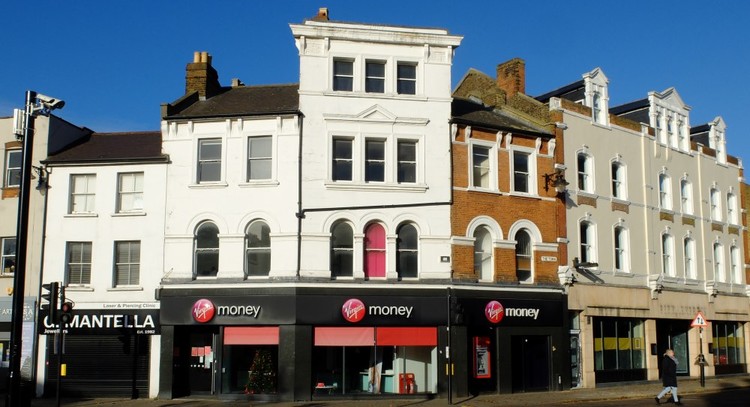
Nos. 32–35 form a group, with no 33/34 as the four storey centrepiece of a curving façade, flanked by three storey wings (32 & 35). No 33/34 has a high parapet and heavy cornice above its attic storey; all the first floor windows
are round headed and form an arcade. It is a deliberate composition that places an eye-catching feature on the corner of the street.
The Vicarage and wall (Grade II)
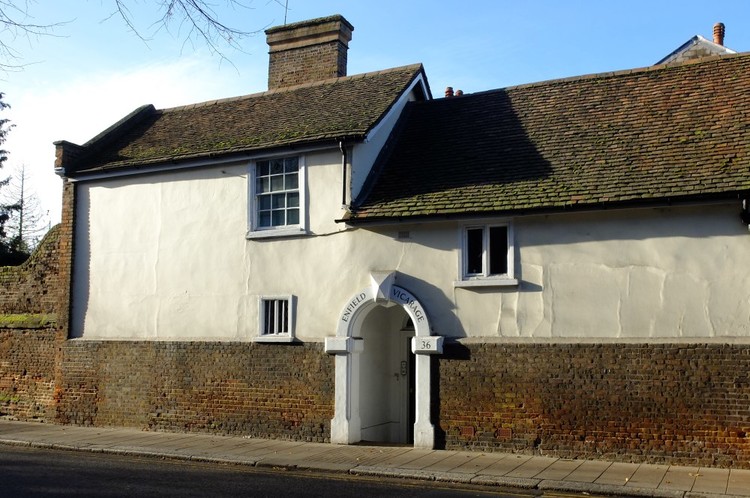
Road front of 2 builds. 2 storeys and rather blank, only one window. Right part possibly C16 with high pitched roof. Left part, of C18 appearance, Rendered upper part, late C19 brick on ground floor. The house now forms a square, with the larger L-shaped C18 ranges on South and West, C16 piece at North-east corner and a late C19 insertion to fill the space on North side. Main West front of 2 storeys and attic, 5 windows, the centre under a gable and broken slightly forward. High putched tiled roof. Stock brick with red brick quoins and dressings. Gauged flat brick arches to sash windows with glazing bars.
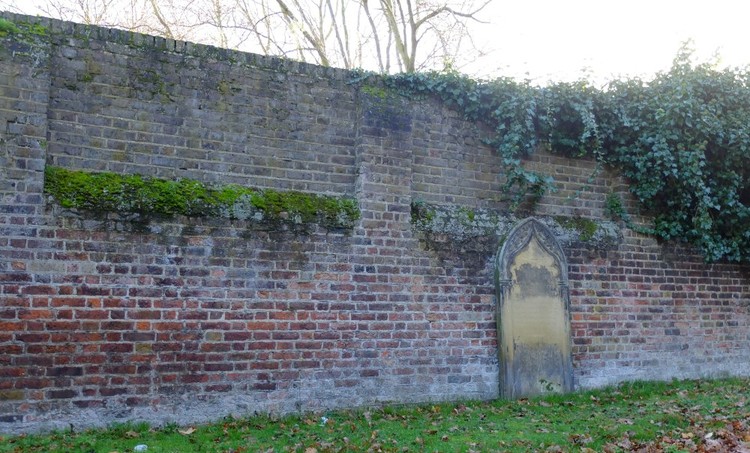
1800 (Date on plaque over entrance to Vicarage garden). Red brick wall with sloped coping ramped up to gateways in centre and at north end.
Lloyds Bank
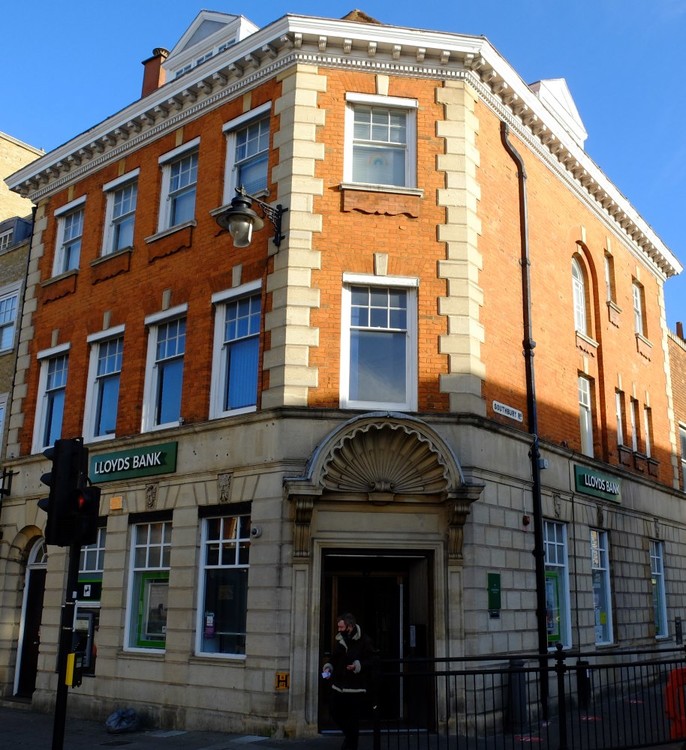
Lloyds Bank is an restrained building constructed of stone to the first floor and red brick and stone dressings above. It has an impressive stone canopied doorway at the corner of Silver Street and Southbury Road although this now difficult to see beyond the plethora of traffic lights and barriers and the crowds of people on the narrow pavement.
It is older than might be thought having been constructed in 1886 (pre-dating Barclays by some 11 years) as a branch of Lloyds, Barnetts and Bosanquets Bank Limited, the head office of which was at 62 Lombard Street in the City of London. Col Bosanquet, who lived at “Claysmore” in Clay Hill became a director of this company when Lloyds amalgamated with the Bank in which he had been a partner.
A robust three storey red brick building, with stone dressings and a stone-faced rusticated ground floor, and steep tiled roof with dormers. It has two principal elevations, the entrance on a splay between them, under a carved stone shell hood. The building retains its original use and character and makes a significant statement on the corner of Southbury Road and Silver Street, and in the views from adjoining roads. It is one of a series of bank buildings in the town centre (not all in their original use), which act as ‘punctuation’ and as landmarks in the street scene because of their scale, quality of detail and materials and confident design.
38 The Town
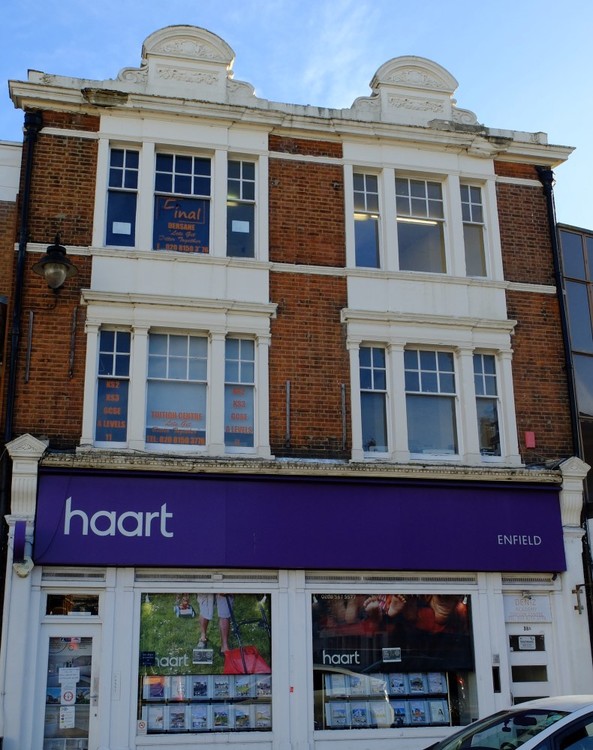
Tall three storey building of about 1890, with two tri-partite stone or stucco windows to each of the upper floors separated by panels of dark red brick, above a generously proportioned shop front. The good quality façade has survived virtually unaltered and the building is an important focus in views east from The Town.
The Foutain
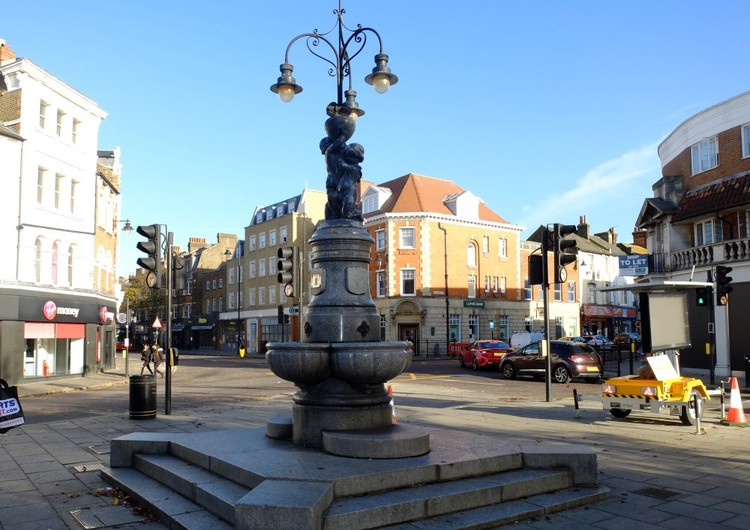
The Fountain marks the centre of the old and present Enfield Town; the present market place nearby next to St Andrews church dates from 1532, prior to which it was held on a small green nearby. The former green
was progressively encroached upon and now the only surviving remnant is the small paved triangular area surrounding the fountain. The fountain dates from 1884, when funds were raised, according to the inscription “Erected by public subscription 1884”. There is a subsequent dedication to Henry Joshua Brown (1906–1983) Past President and Horticulturalist”. The fountain has more recently been restored by Enfield Council in 1994, with contributions from customers of the nearby Marks and Spencer.
3,4 The Town (Grade II)
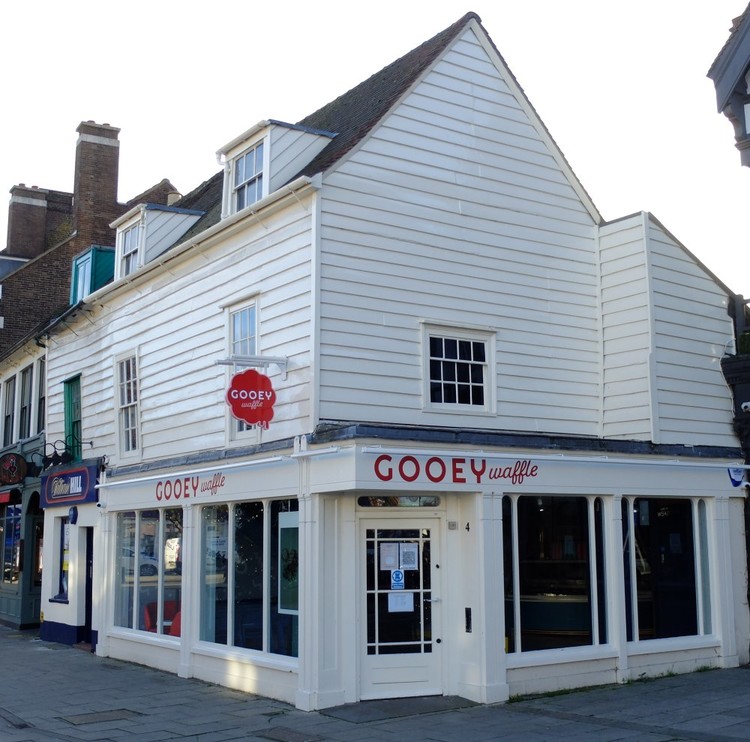
17th century or earlier timber framed building. 2 storeys and attic, 3 windows in all. High pitched tiled roof with 3 flat dormers. Weather-boarded 1st floor has C19 and modern casements. No 3, on the East, has one sash window, with external shutters, and a 4-panel door on ground floor. No 4 has modern shop on ground floor.
O’Neils & 6, 7 The Town
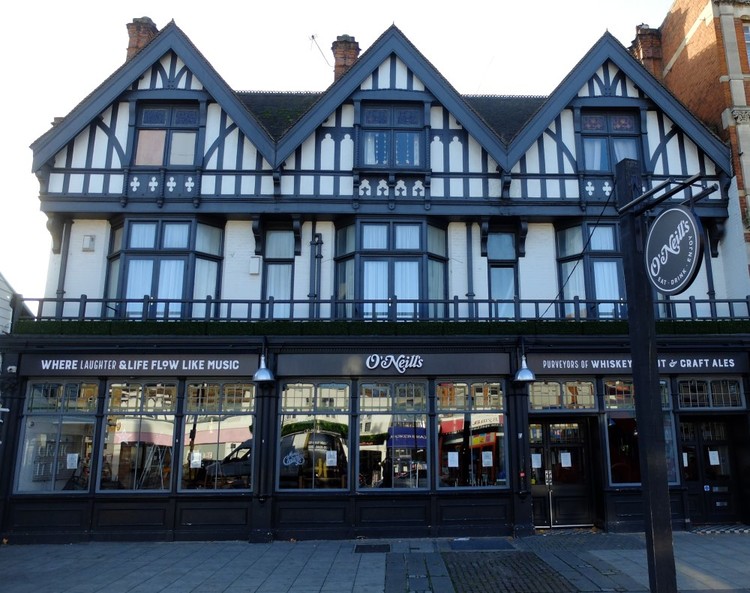
O’Neills
A large pub in the centre of Enfield Town built in the “mock Tudor Style”. There has been a Public House or Inn on this site since the Sixteenth Century. “On the other side of the green (from the market square) was the George, and even older hostelry (than the Greyhound). It had stood there
since before the Reformation, when it had been owned by St Leonards Church at Shoreditch.” (The New Enfield by David Pam, 1977) Not having the architectural style or Market Place positioning that its cousin The Kings Head has enjoyed, it nevertheless has stood in its present form since 1895. It is a landmark building being described in the Enfield Town character appraisal as a good example of a confident late nineteenth century commercial building.
6, 7 The Town
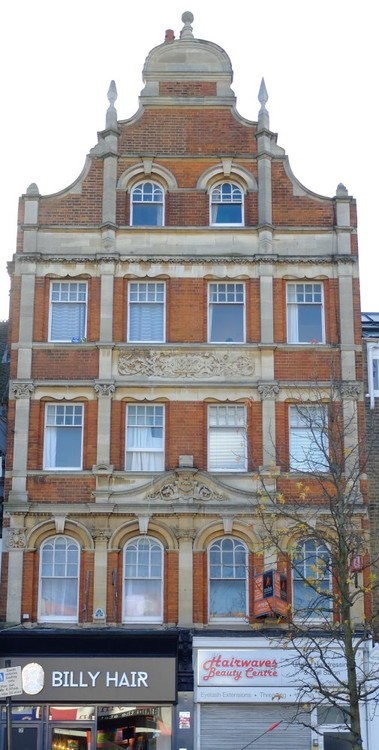
Late C19th, Dutch gable to front. Identified as “a building making a positive contribution to the area” in the Enfield Town character appraisal, number 7 The Town, is almost an identical match to the Barclays Bank building on the opposite side of the road. “The five storey no. 6–7 The Town—originally a bank—challenges Barclays across the crossroads today as it did in 1902. But there is an intermixing with less exuberantly detailed Victorian buildings to balance this, many stuccoed and with a plainer roof-line.”
Enfield Register Office (Grade II)
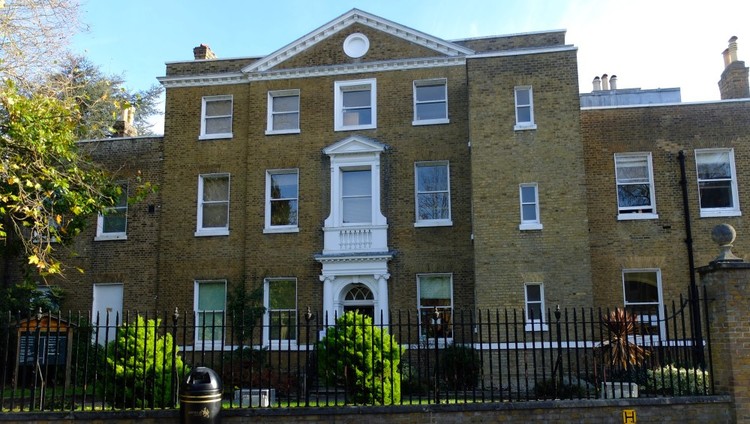
Late C18. Central block of 3 storeys, 5 windows flanked by 2-storey, 2-window side wings. Stock brick with parapet fronts, that in centre over modillion cornice. Modillion cornice also to pediment, with round window, above central 3 bays. Sash windows that on lst floor centre in stuccoed entablature surround with pediment over and balustrade below. 3 stone steps, with side walls and wrought iron-handrails, to central 6-panel door in Ionic doorcase. Interlaced bars to fanlight. A C19 projecting square bay of 3-storey height covers the right-hand windows of the centre section.
Gentleman’s Row (odd) (Grade II & II*)
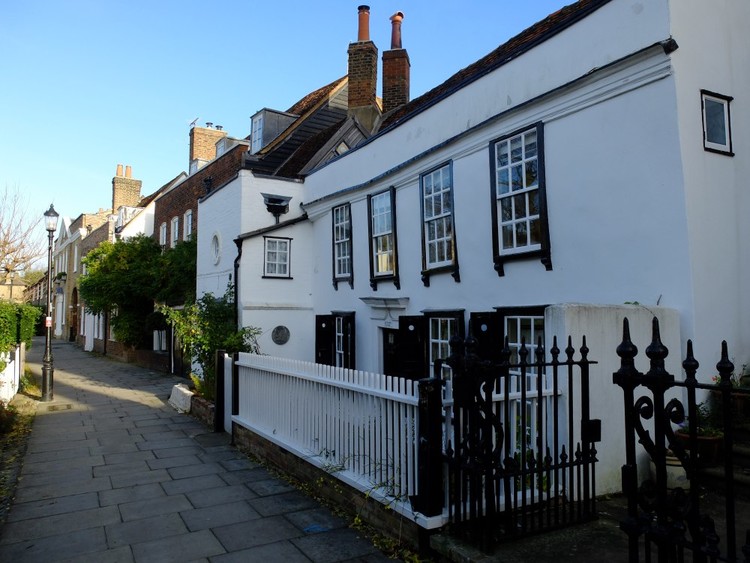
A group of buildings including forecourts and railings, (South to North):
- Little Park
- 7–9 Gentleman’s Row
- Fortescue Lodge
- The Coach House
- 13–15 Gentleman’s Row
- Clarendon Cottage (Grade II*)
- Eastbury
- Sedgecrop
- 23 Gentleman’s Row
- 25 Gentleman’s Row
- 27–33 Gentleman’s Row
White Lodge (68 Silver Street)
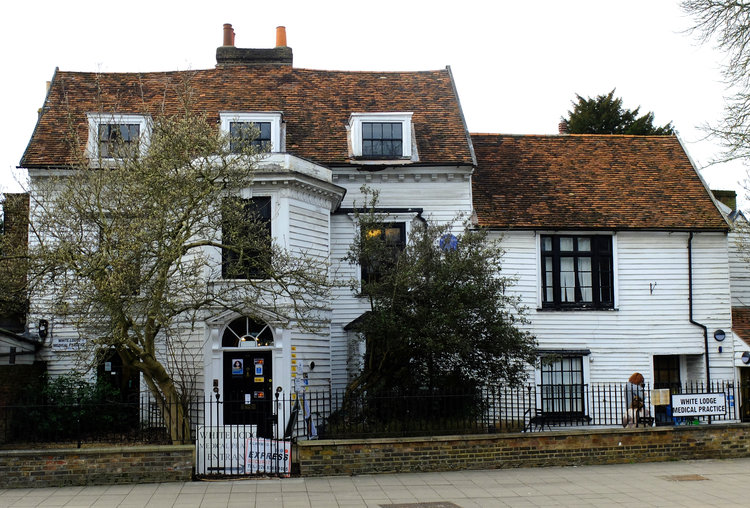
Possibly a C17 timber framed house with Cl8 weather-boarding. 2 storeys and attic, 3 windows. Tiled roof with 3 dormers. Wood modillioned eaves cornice and triglyph frieze. Projecting 2-storey porch. Windows late C19 casements in heavy moulded wood architraves with cornices over. Pedimented doorcase with cornice and frieze similar to eaves. 2-storey, one-window right part, of even earlier appearance, has C19 sash window on ground floor. Further lean-to right extension.
Uvedale House
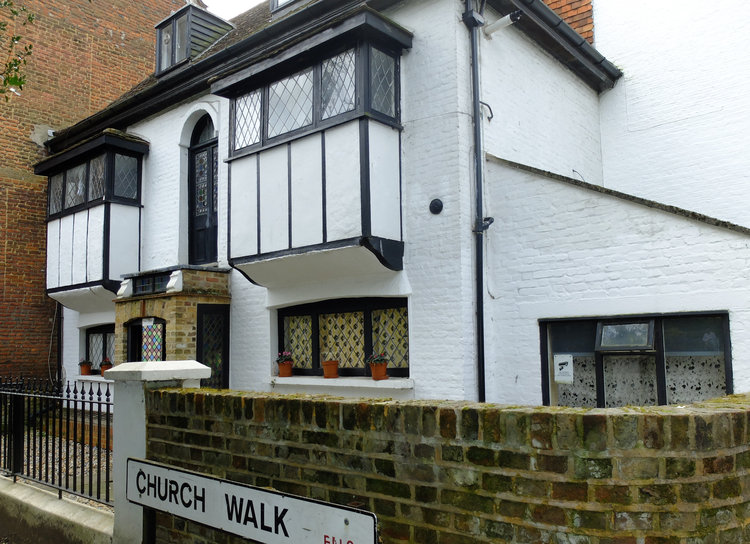
Uvedale house, adjoining Enfield Grammar School. House probably of early C16 but very much altered externally. 2 storeys and attic 3 windows. High pitched hipped tiled roof with 2 modern dormers. Painted brick. Modern square oriels on lst floor and wide casements below. of Uvedale House, 2 storey, 2 window front with high pitched tiled roof. Sash windows with glazing bars and external shutters. Door of four fielded and 2 beaded panels in right extension. Included for group value.
Telephone boxes, Little Park Gardens
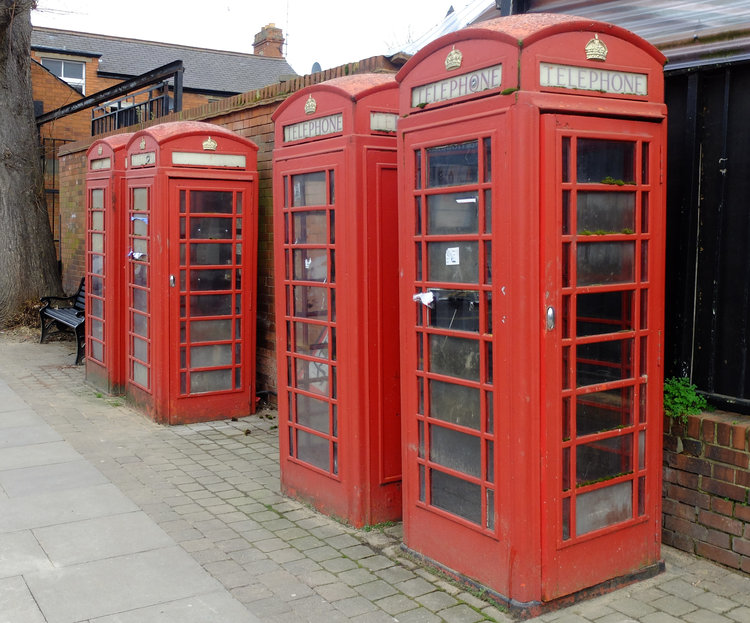
Four telephone kiosks. Type K6. Designed 1935 by Sir Giles Gilbert Scott. Made by various contractors. Cast iron. Square kiosks with domed roofs. Unperforated crowns to top panels and margin glazing to windows and doors.
27–35 Gentleman’s Row
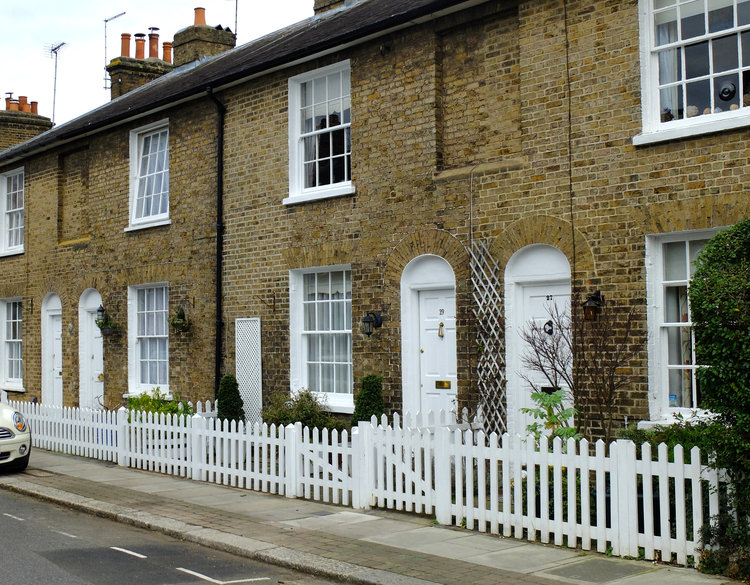
Early C19 row of cottages, each 2 storeys, 2 windows. Low pitched hipped slate roofs. Stock brick with gauged flat arches to sash windows with glazing bars. Alternate 1st floor windows, above doors, blocked. Elliptical gauged brick arches to doors, all but No 31 modernised.
The Haven
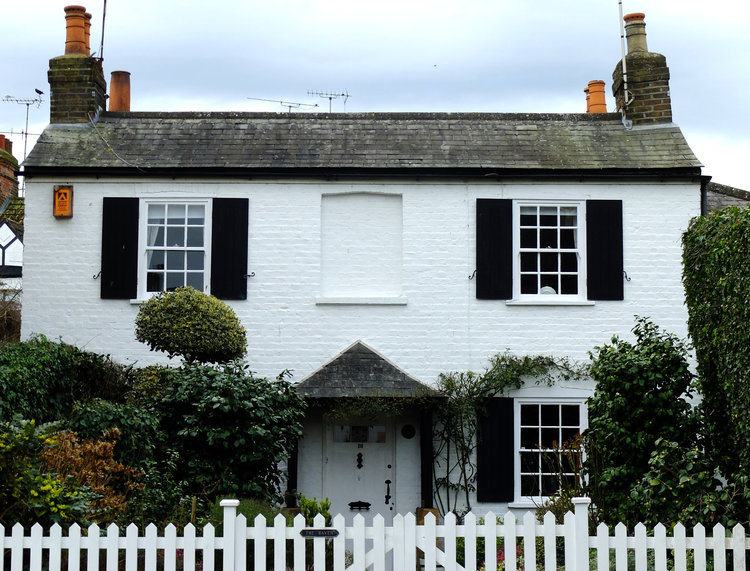
Early C19 cottage of 2 storeys, 3 windows. Low pitched slated roof. Painted brick front. Sash windows with glazing bars, that at lst floor centre blocked. External boarded shutters. Original door under later trellis hood.
Cast iron footbridge (The Jephcott bridge)
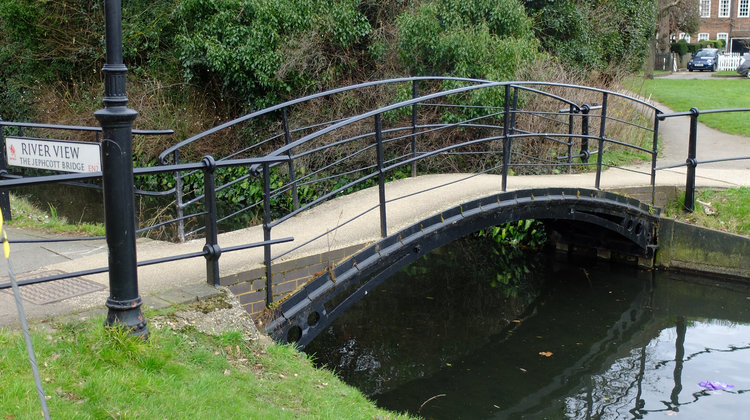
One of a group of four bridges between Pennyfather Lane and Chase Green. Early-mid C19, the northernmost one dated 1841. Wrought and cast iron. Each has segmental arch with open spandrels supporting wrought-iron railings, the handrails with scrolled ends.
The bridge, now known as The Jephcott Bridge, was named on the 10th April 2017 after our President Chris Jephcott. See newsletter 206, Summer 2017.
58–60 Silver Street
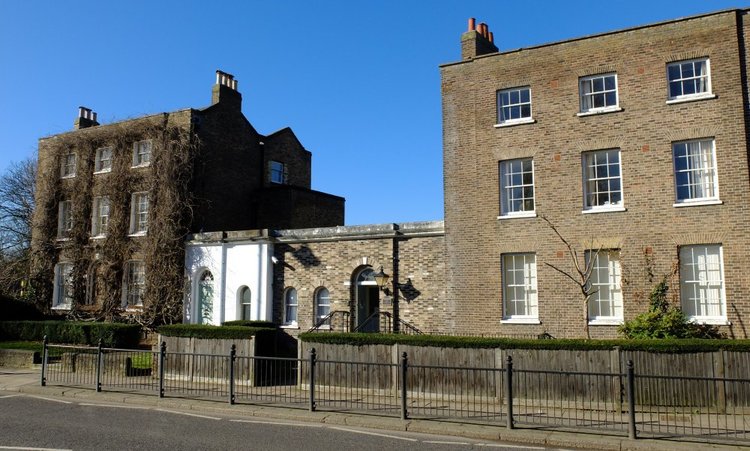
No. 58 and 60 are late C18. 3 storeys and sunk basement, 3 windows. Stock brick with stone coped parapet. Angles slightly set back. Gauged flat brick arches to sash winds with glazing bars in stucco lined reveals. Ground floor windows of mid C19, with margin lights and glazing bars, under segmental gauzed brick arches. In centre a blank round arch in round-arched recess with key block. One-storey stuccoed right entrance extension has door of 4 fielded and 2 beaded panels under patterned radial fanlight.




